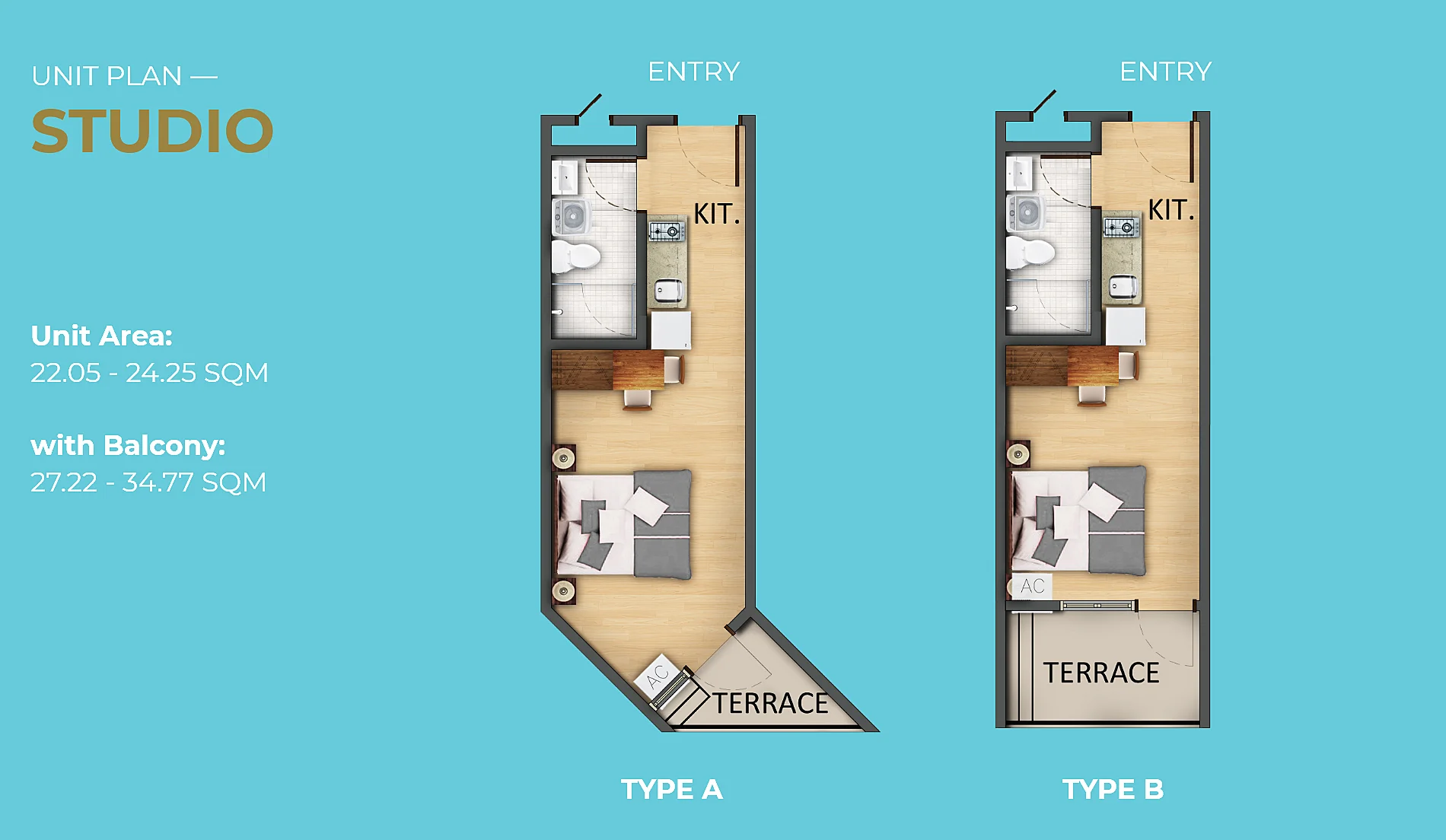Studio Unit

STUDIO UNIT
UNIT PLAN
Unit Area: 22.05 – 24.25 SQM
With Balcony: 27.22 – 34.77 SQM
VIRTUAL TOUR
GALLERY
unit specifications
STANDARD SPECIFICATIONS | |||
|---|---|---|---|
STUDIO | 1-BEDROOM
| ||
Unit Area (sqm) | 22.05 – 24.25 | 47.14 – 47.41
| |
Total Area with Balcony (sqm) | 27.22 to 34.77 | 50.79 to 59.07 | |
Ceiling Height (m) | 2.20 at Kitchen and Toilet Area 2.70 (Under slab) at Living Area 2.50-2.60 at Bedroom Area | ||
FLOORING | |||
Living, Dining, Kitchen | Luxury Vinyl Plank (LVP) Flooring
| ||
Bedroom/Bed Area | Luxury Vinyl Plank (LVP) Flooring
| ||
Toilet | Ceramic Tiles
| ||
Balcony | Epoxy Paint | ||
CEILING & WALLS | |||
Ceiling | White Painted Finish
| ||
Walls | Painted Plain Cement Finish | ||
Toilet Walls | Ceramic Wall Tiles
| ||
DOORS | |||
Main Door | High Density Fiber (HDF) Door Panel
| ||
Bedroom | N/A | High Density Fiber (HDF) Door Panel
| |
Toilet | PVC Door
| ||
Balcony | Powder Coated Aluminum Framed Glass Door | ||
TOILET & KITCHEN FIXTURES | |||
Kitchen Countertop | Post Formed Countertop
| ||
Kitchen Cabinet | Modular Cabinet System
| ||
Kitchen Sink | Stainless Steel Kitchen Sink
| ||
Kitchen Faucet | Stainless Steel Faucet | ||
Toilet Lavatory | Wall-hung Lavatory
| ||
Toilet Water Closet | Floor-Mounted Water Closet
| ||
Toilet Bathtub | N/A | N/A | |
Shower Head | Exposed Bath and Shower Mixer
| ||
LOCKSET | |||
Main Door | Lever Type Lockset
| ||
Others | Lever Type Lockset
| ||
INCLUSIONS | |||
Kitchen | Rangehood | ||
Bathroom | Exhaust fan, towel hanger, tissue holder, mirror | ||
Bedroom/Bed area | Closet | ||
